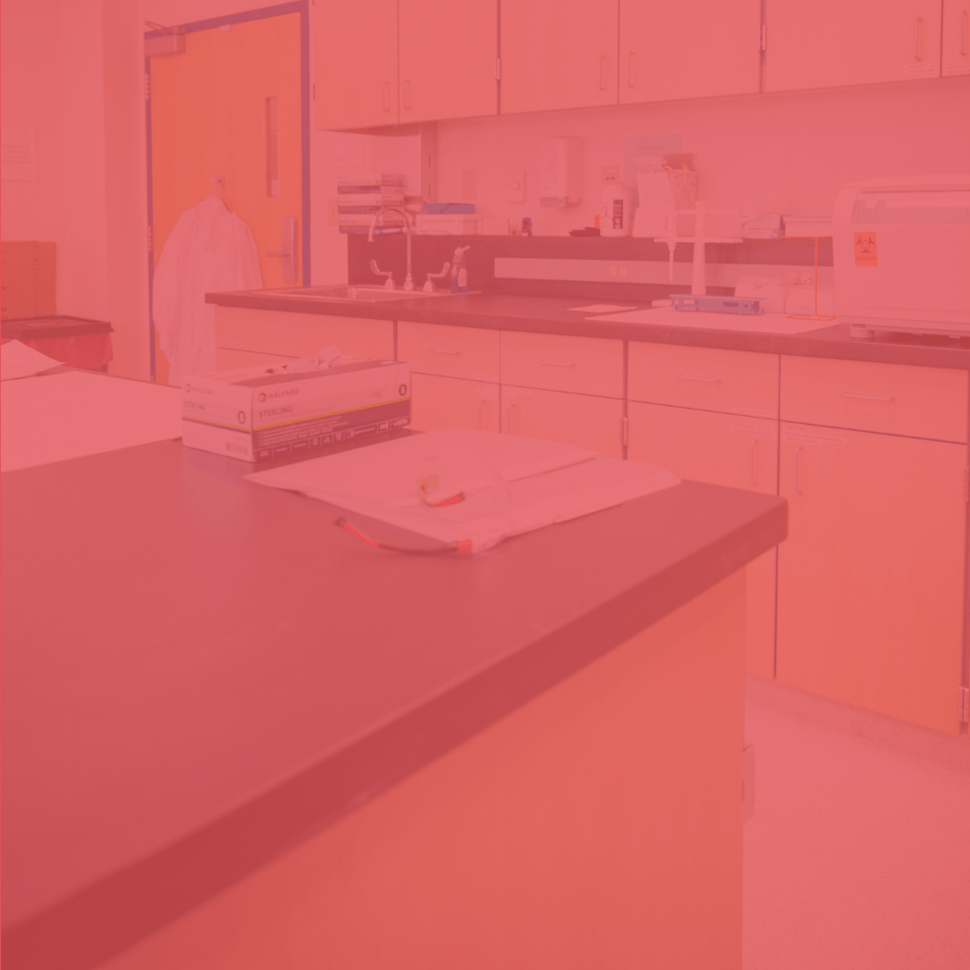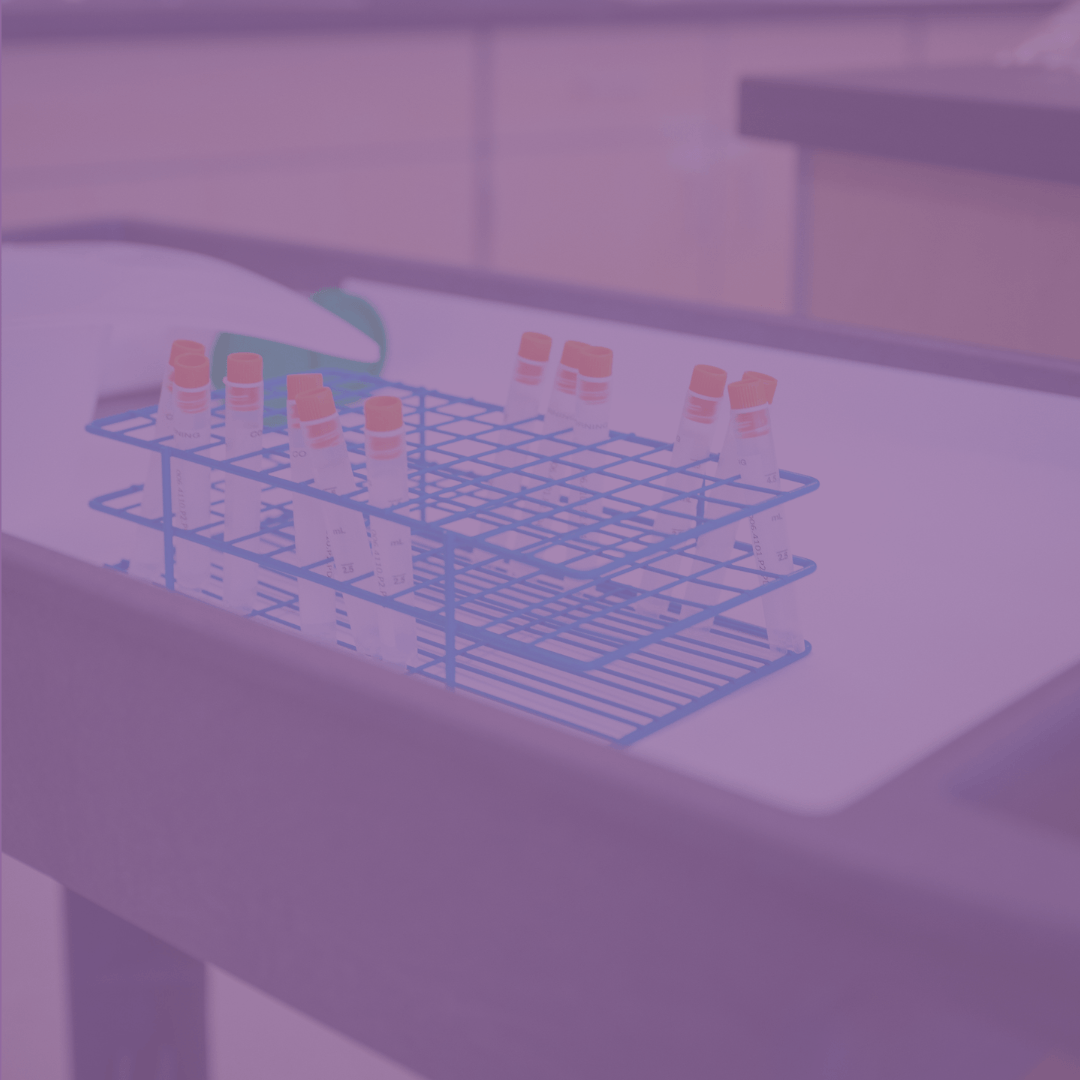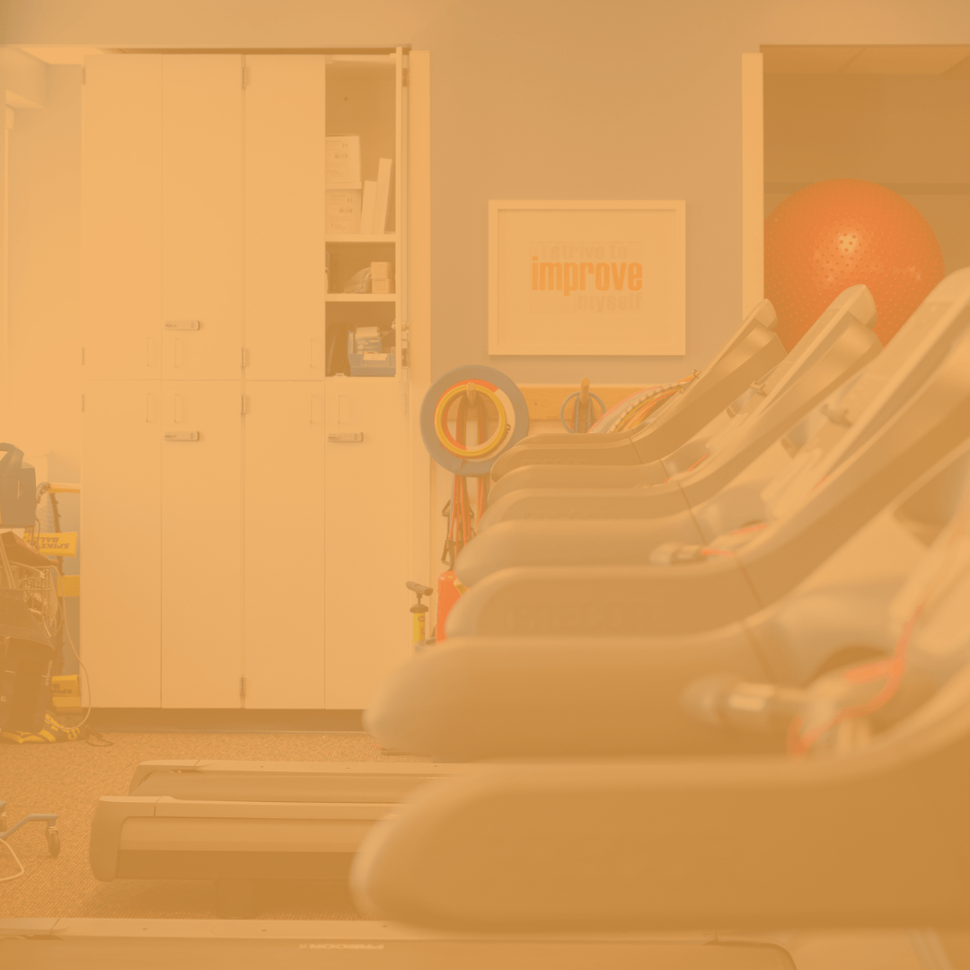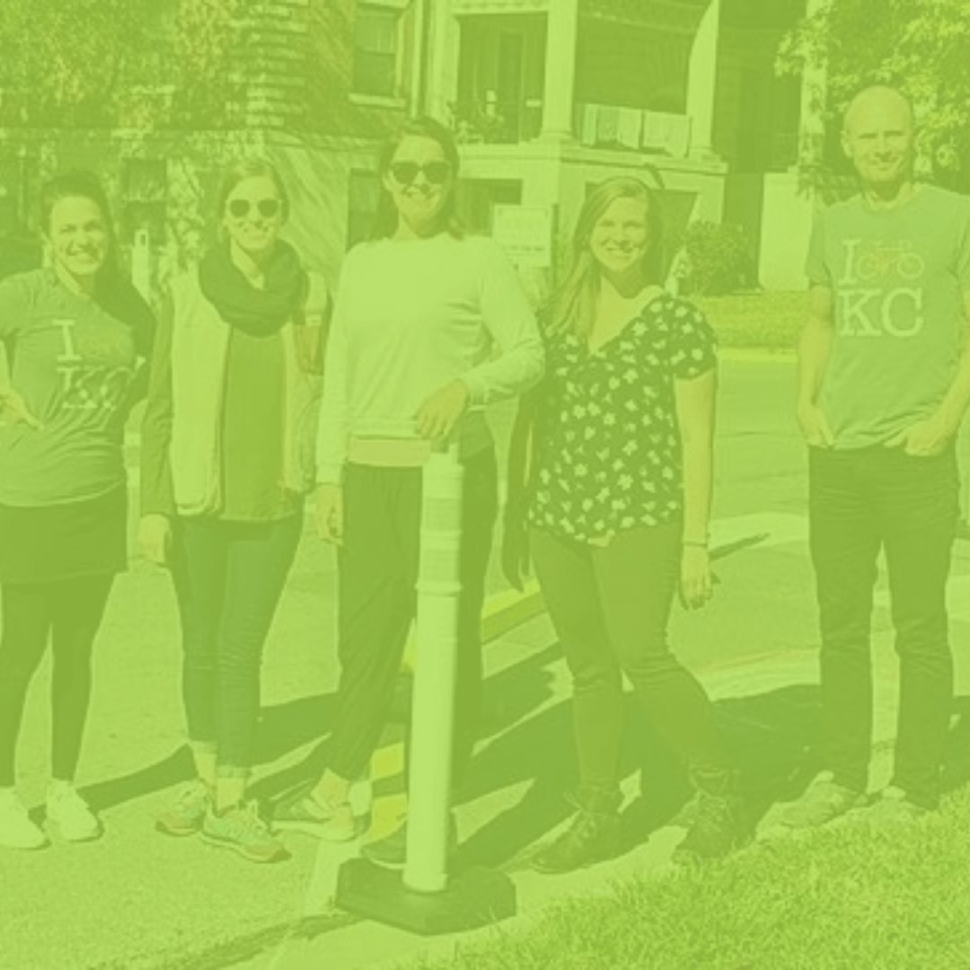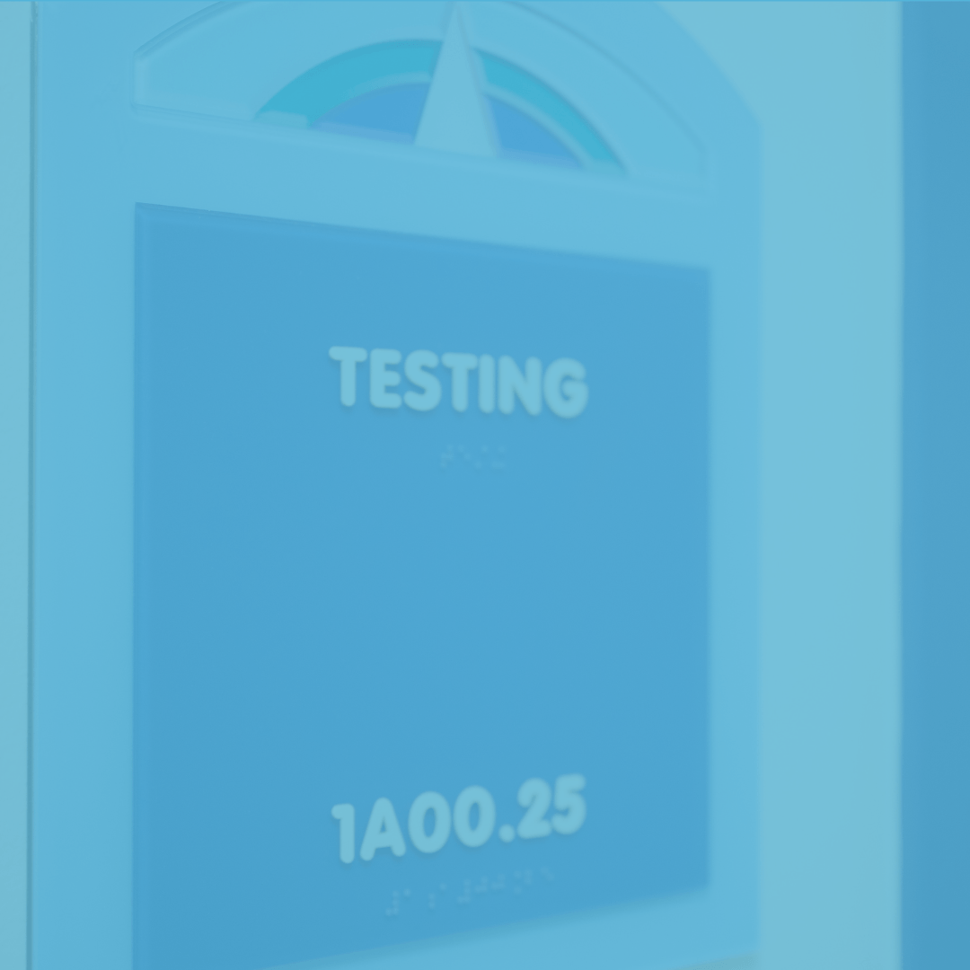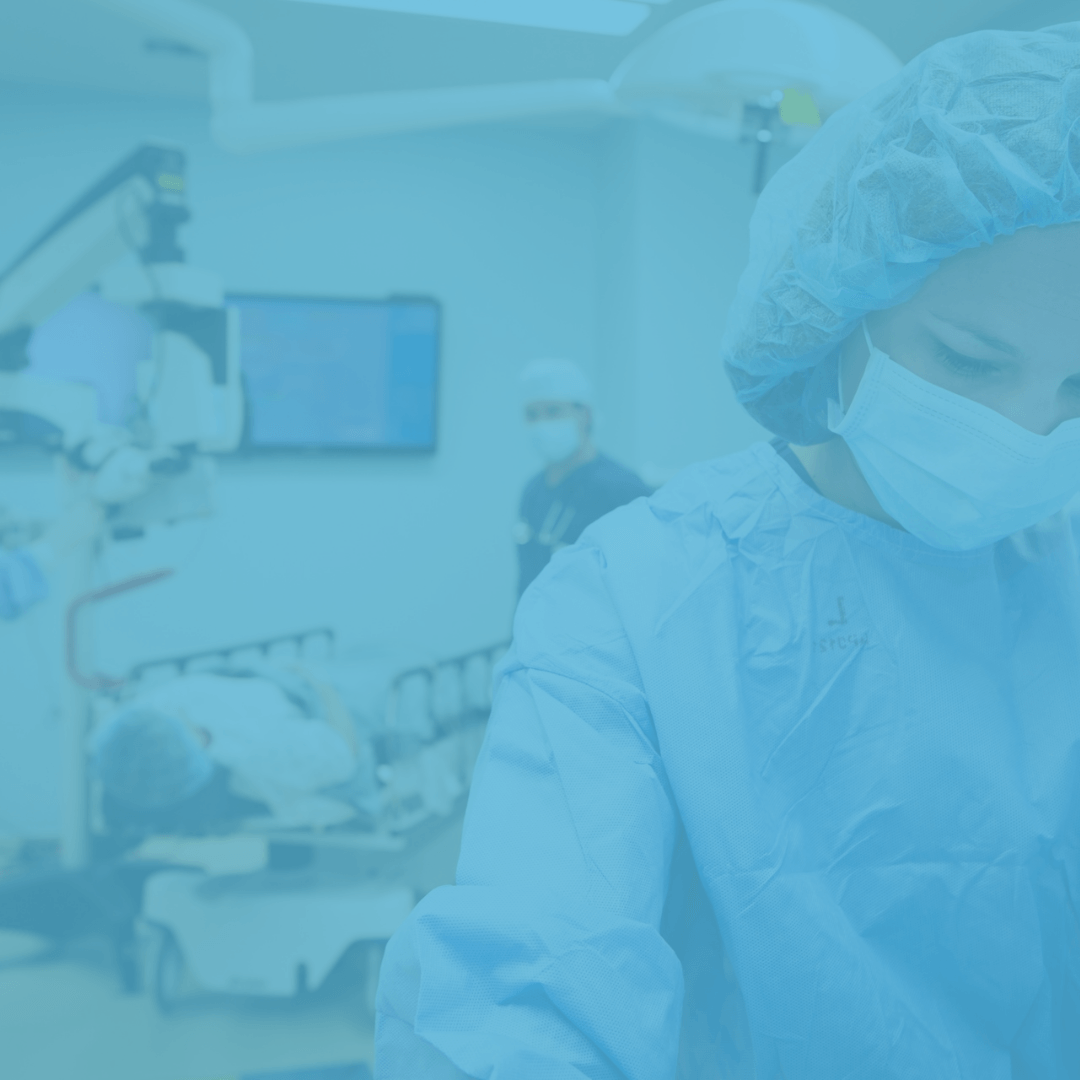About Us
About the Center for Children's Healthy Lifestyles & Nutrition
The Center for Children’s Healthy Lifestyles & Nutrition is a leader in the local, regional, national and international movement to prevent and treat childhood obesity and to foster healthy lifestyles in all children and families. Our primary goal is to contribute new knowledge regarding pediatric healthy lifestyles, ranging in scope from its biological origins to its societal impact. Current studies are exploring physiology, cognition, behavior, physical activity, and nutrition as they relate to many child health issues including obesity and diabetes, with a strong focus on energy metabolism disruption.
We also contribute to the development and analysis of public policy, community engagement, and leadership regarding healthy lifestyles in children and families. We are committed to reaching all children, especially those in under-served, ethnic minority, low-income communities. The Center supports community members and academic and business leaders who are interested in reversing rates of childhood obesity and ensuring the healthy lifestyles and nutrition of all children. Our center represents a committed collaboration between two neighboring institutions who serve children across the bi-state region of Missouri and Kansas.
Here for You
Supported by a state-of-the-art facility, team members at the University of Kansas Medical Center, Children’s Mercy Kansas City, and other local institutions collaborate to solve health problems facing children and families in our region.
Our Building
The Center for Children’s Healthy Lifestyles & Nutrition is located on the first floor of the Donald Chisholm Building on the campus of Children’s Mercy Kansas City. The Center is a 14,000-square-foot facility designed to support clinical and bench research, individual clinical and group educational interventions, as well as offices for faculty and research staff.
The Center’s 800-square-foot demonstration kitchen features four prep stations, each with a GE Profile refrigerator and microwave. The kitchen contains four oven/stove/exhaust hood combinations and two dishwashers. The 500-square-foot wet lab features extensive countertop space, an exhaust hood and a -80 degree freezer. Testing rooms contain an indirect calorimeter, treadmill and DEXA. Clinical exam rooms and a waiting room are also available. The Center’s 2400-square-foot exercise facility features treadmills, stationary bicycles, elliptical trainers and weight machines, and has a large area for group physical activity. Locker rooms, showers and laundry facilities are also available. The Center provides conference room facilities for 10-50 attendees.

